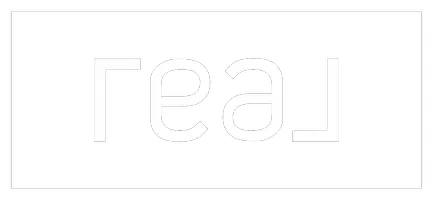947 S 2040 W Orem, UT 84059
UPDATED:
Key Details
Property Type Townhouse
Sub Type Townhouse
Listing Status Active
Purchase Type For Sale
Square Footage 2,350 sqft
Price per Sqft $223
Subdivision Ridge
MLS Listing ID 2098463
Style Townhouse; Row-mid
Bedrooms 4
Full Baths 1
Half Baths 1
Three Quarter Bath 2
Construction Status Blt./Standing
HOA Fees $176/mo
HOA Y/N Yes
Abv Grd Liv Area 1,599
Year Built 2014
Annual Tax Amount $2,032
Lot Size 1,306 Sqft
Acres 0.03
Lot Dimensions 0.0x0.0x0.0
Property Sub-Type Townhouse
Property Description
Location
State UT
County Utah
Area Pl Grove; Lindon; Orem
Zoning Single-Family
Rooms
Basement Full, Walk-Out Access
Interior
Interior Features Bath: Primary, Closet: Walk-In, Disposal, Great Room, Range/Oven: Free Stdng., Granite Countertops
Heating Forced Air
Cooling Central Air
Flooring Carpet, Laminate, Tile
Inclusions Dishwasher: Portable, Dryer, Microwave, Range, Refrigerator, Washer
Fireplace No
Window Features Blinds,Part
Appliance Portable Dishwasher, Dryer, Microwave, Refrigerator, Washer
Exterior
Exterior Feature Basement Entrance, Porch: Open, Walkout, Patio: Open
Garage Spaces 2.0
Utilities Available Natural Gas Connected, Electricity Connected, Sewer Connected, Sewer: Public, Water Connected
Amenities Available Cable TV, Insurance, Maintenance, Pets Permitted
View Y/N Yes
View Lake, Mountain(s)
Roof Type Asphalt
Present Use Residential
Topography Road: Paved, Sprinkler: Auto-Full, View: Lake, View: Mountain
Porch Porch: Open, Patio: Open
Total Parking Spaces 6
Private Pool No
Building
Lot Description Road: Paved, Sprinkler: Auto-Full, View: Lake, View: Mountain
Faces West
Story 3
Sewer Sewer: Connected, Sewer: Public
Water Culinary
Finished Basement 95
Structure Type Asphalt,Stone,Stucco
New Construction No
Construction Status Blt./Standing
Schools
Elementary Schools Vineyard
Middle Schools Lakeridge
High Schools Mountain View
School District Alpine
Others
HOA Fee Include Cable TV,Insurance,Maintenance Grounds
Senior Community No
Tax ID 49-760-0211
Monthly Total Fees $176
Acceptable Financing Cash, Conventional, FHA, VA Loan
Listing Terms Cash, Conventional, FHA, VA Loan
Virtual Tour https://www.zillow.com/view-imx/09fbaf24-3545-4077-ad79-6ea85a720d75/?utm_source=captureapp




