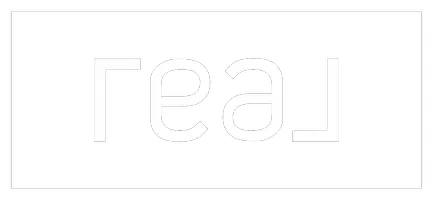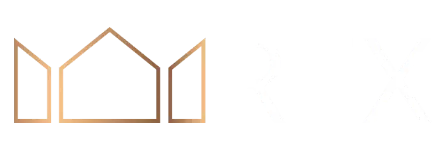4621 S VALLEY HAVEN CT West Valley City, UT 84120
Open House
Sat Sep 06, 3:30pm - 5:30pm
UPDATED:
Key Details
Property Type Townhouse
Sub Type Townhouse
Listing Status Active
Purchase Type For Sale
Square Footage 1,486 sqft
Price per Sqft $269
Subdivision Valley Cove Pud
MLS Listing ID 2109810
Style Townhouse; Row-mid
Bedrooms 3
Full Baths 2
Half Baths 1
Construction Status Blt./Standing
HOA Fees $210/mo
HOA Y/N Yes
Abv Grd Liv Area 1,486
Year Built 2000
Annual Tax Amount $2,131
Lot Size 2,613 Sqft
Acres 0.06
Lot Dimensions 0.0x0.0x0.0
Property Sub-Type Townhouse
Property Description
Location
State UT
County Salt Lake
Area Magna; Taylrsvl; Wvc; Slc
Zoning Single-Family
Rooms
Basement None
Interior
Interior Features Bath: Primary, Closet: Walk-In, Disposal, Range/Oven: Free Stdng.
Heating Forced Air, Gas: Central
Cooling Central Air
Flooring Carpet, Vinyl
Inclusions Ceiling Fan, Dryer, Microwave, Range, Refrigerator, Satellite Dish, Washer, Window Coverings, Video Door Bell(s), Video Camera(s)
Equipment Window Coverings
Fireplace No
Window Features Blinds
Appliance Ceiling Fan, Dryer, Microwave, Refrigerator, Satellite Dish, Washer
Laundry Electric Dryer Hookup
Exterior
Exterior Feature Porch: Open, Sliding Glass Doors
Garage Spaces 2.0
Utilities Available Natural Gas Connected, Electricity Connected, Sewer Connected, Sewer: Public, Water Connected
Amenities Available Pet Rules, Pets Permitted, Picnic Area, Sewer Paid, Trash, Water
View Y/N No
Roof Type Asphalt
Present Use Residential
Topography Curb & Gutter, Fenced: Full, Road: Paved, Sprinkler: Auto-Full, Terrain, Flat
Porch Porch: Open
Total Parking Spaces 2
Private Pool No
Building
Lot Description Curb & Gutter, Fenced: Full, Road: Paved, Sprinkler: Auto-Full
Story 2
Sewer Sewer: Connected, Sewer: Public
Water Culinary
Structure Type Brick,Stucco
New Construction No
Construction Status Blt./Standing
Schools
Elementary Schools David Gourley
Middle Schools John F. Kennedy
High Schools Hunter
School District Granite
Others
HOA Fee Include Sewer,Trash,Water
Senior Community No
Tax ID 21-06-476-064
Monthly Total Fees $210
Acceptable Financing Cash, Conventional, FHA, VA Loan
Listing Terms Cash, Conventional, FHA, VA Loan




