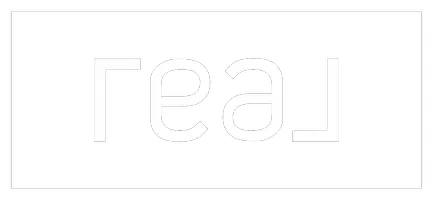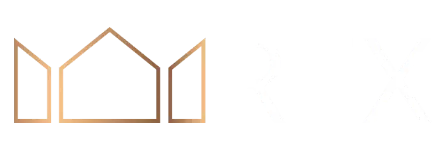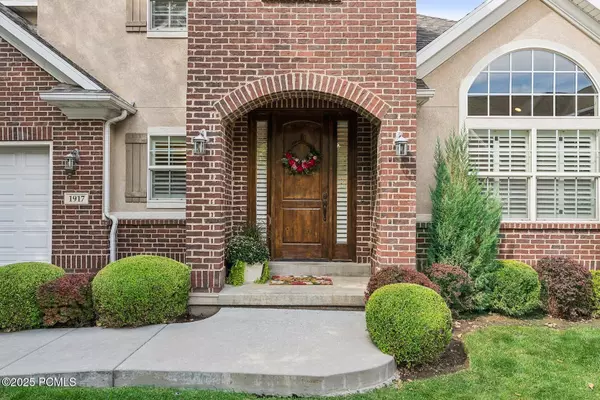1917 E Holladay View PL Place Holladay, UT 84117

UPDATED:
Key Details
Property Type Single Family Home
Sub Type Single Family Residence
Listing Status Active
Purchase Type For Sale
Square Footage 3,964 sqft
Price per Sqft $289
Subdivision Wasatch Front Ar 58
MLS Listing ID 12504048
Style Contemporary
Bedrooms 5
Full Baths 3
Half Baths 1
HOA Fees $300/mo
Year Built 2005
Annual Tax Amount $4,550
Tax Year 2025
Lot Size 4,792 Sqft
Acres 0.11
Lot Dimensions 0.11
Property Sub-Type Single Family Residence
Source Park City Board of REALTORS®
Property Description
The main level welcomes you with vaulted ceilings, abundant natural light, and an open flow between the family room, dining area, and kitchen. Finishes throughout the home include travertine, marble, granite countertops, and rich alder cabinetry, adding warmth and timeless sophistication. The kitchen is the home's centerpiece, featuring a large island, bar seating, and gas range. The main-floor primary suite offers a private retreat with walk-in closet and spa-like bath, complete with dual sinks, oversized shower, and jetted tub.
Upstairs, a cozy family room pairs with two bedrooms and a full bath. The lower level extends the living space with another family room, two bedrooms, a full bath, and a versatile bonus room, which would be ideal for an office, gym, or creative studio space.
Outside, the front of the home opens to beautifully landscaped grounds, with mature trees and community spaces that feel like an extension of your own yard. In back, a private deck and patio offer a serene retreat, perfect for morning coffee, evening gatherings, or simply unwinding in the shade. Additional features include plantation shutters, central vacuum, and a smart thermostat. The community provides gated access, snow removal, and exterior maintenance for a truly effortless lifestyle.
Walk to Caputo's for gourmet sandwiches or a chocolate-and-cheese class, or head to 3 Cups for your caffeine fix. With Holladay's town center, the new Holladay Hills development, top schools, the Lions Rec Center, and freeway access nearby, this home offers both tranquility and convenience.
Location
State UT
County Salt Lake
Community Wasatch Front Ar 58
Area 58 - Wasatch Front (Ogden, Salt Lake City)
Interior
Interior Features Washer Hookup, Gas Dryer Hookup, Ceiling Fan(s), Granite Counters, Jetted Bath Tub(s), Kitchen Island, Main Level Master Bedroom, Open Floorplan, Vaulted Ceiling(s), Walk-In Closet(s), Breakfast Bar
Heating Fireplace(s), Forced Air, Natural Gas
Cooling Air Conditioning, Central Air
Flooring Tile
Fireplaces Number 1
Fireplaces Type Gas, Insert
Equipment Appliances
Fireplace Yes
Exterior
Exterior Feature Drip Irrigation, Lawn Sprinkler - Timer
Parking Features Guest
Garage Spaces 2.0
Utilities Available Cable Available, Electricity Connected, High Speed Internet Available, Natural Gas Connected, Phone Available
View Y/N No
Roof Type Composition
Porch true
Total Parking Spaces 2
Garage No
Building
Lot Description Sprinklers In Front, Cul-De-Sac, Level, PUD - Planned Unit Development
Foundation Slab
Water Public
Architectural Style Contemporary
Structure Type Brick Veneer,Stucco
New Construction No
Schools
School District Other
Others
Tax ID 22-04-429-030
Acceptable Financing Cash, Conventional
Listing Terms Cash, Conventional
GET MORE INFORMATION





