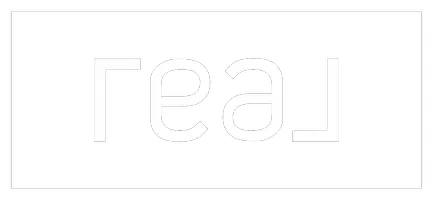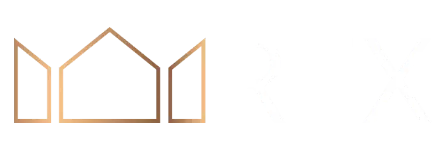For more information regarding the value of a property, please contact us for a free consultation.
185 N SILVER OAK RD E Salt Lake City, UT 84108
Want to know what your home might be worth? Contact us for a FREE valuation!

Our team is ready to help you sell your home for the highest possible price ASAP
Key Details
Property Type Single Family Home
Sub Type Single Family Residence
Listing Status Sold
Purchase Type For Sale
Square Footage 4,291 sqft
Price per Sqft $214
Subdivision Acorn Hills
MLS Listing ID 1232454
Sold Date 06/30/14
Bedrooms 4
Full Baths 1
Half Baths 1
Three Quarter Bath 2
Construction Status Blt./Standing
HOA Fees $30
HOA Y/N Yes
Abv Grd Liv Area 2,097
Year Built 2001
Annual Tax Amount $6,510
Lot Size 0.610 Acres
Acres 0.61
Lot Dimensions 0.0x0.0x0.0
Property Sub-Type Single Family Residence
Property Description
Stunning home with Arts and Crafts flair located in a quiet and secluded setting with beautiful mountain and city views. Open floor plan with granite counters, hardwood & tile floors & grand vaulted ceilings. Generous three-car garage attached. Additional two-car garage with extra height and depth and heat for additional vehicles or workshop space. Prime location not too far up the Canyon but with easy access to Emigration Canyon Road. Easy access to Downtown SLC, the U of U and Park City.
Location
State UT
County Salt Lake
Area Salt Lake City; Ft Douglas
Zoning Single-Family
Rooms
Other Rooms Workshop
Basement Full
Main Level Bedrooms 1
Interior
Interior Features Bath: Master, Closet: Walk-In, Den/Office, Disposal, Great Room, Oven: Double, Oven: Wall, Range: Countertop, Range: Gas, Vaulted Ceilings, Granite Countertops
Cooling Central Air
Flooring Carpet, Hardwood, Tile
Fireplaces Number 2
Equipment Humidifier, Window Coverings
Fireplace true
Window Features Blinds,Part
Appliance Ceiling Fan, Microwave, Refrigerator, Water Softener Owned
Laundry Electric Dryer Hookup, Gas Dryer Hookup
Exterior
Exterior Feature Basement Entrance, Double Pane Windows, Out Buildings, Walkout
Garage Spaces 5.0
Utilities Available Natural Gas Connected, Electricity Connected, Sewer: Septic Tank, Water Connected
View Y/N Yes
View Mountain(s), Valley
Roof Type Asphalt
Present Use Single Family
Topography Cul-de-Sac, Fenced: Part, Road: Paved, Secluded Yard, Sprinkler: Auto-Full, Terrain: Grad Slope, View: Mountain, View: Valley, Wooded
Total Parking Spaces 5
Private Pool false
Building
Lot Description Cul-De-Sac, Fenced: Part, Road: Paved, Secluded, Sprinkler: Auto-Full, Terrain: Grad Slope, View: Mountain, View: Valley, Wooded
Story 2
Sewer Septic Tank
Water Culinary, Rights: Owned, Well
Structure Type Cedar,Stone,Stucco
New Construction No
Construction Status Blt./Standing
Schools
Elementary Schools Eastwood
Middle Schools Churchill
High Schools Skyline
School District Granite
Others
Senior Community No
Tax ID 10-32-301-024
Acceptable Financing Cash, Conventional
Horse Property No
Listing Terms Cash, Conventional
Financing Cash
Read Less
Bought with Chapman-Richards & Associates, Inc.


