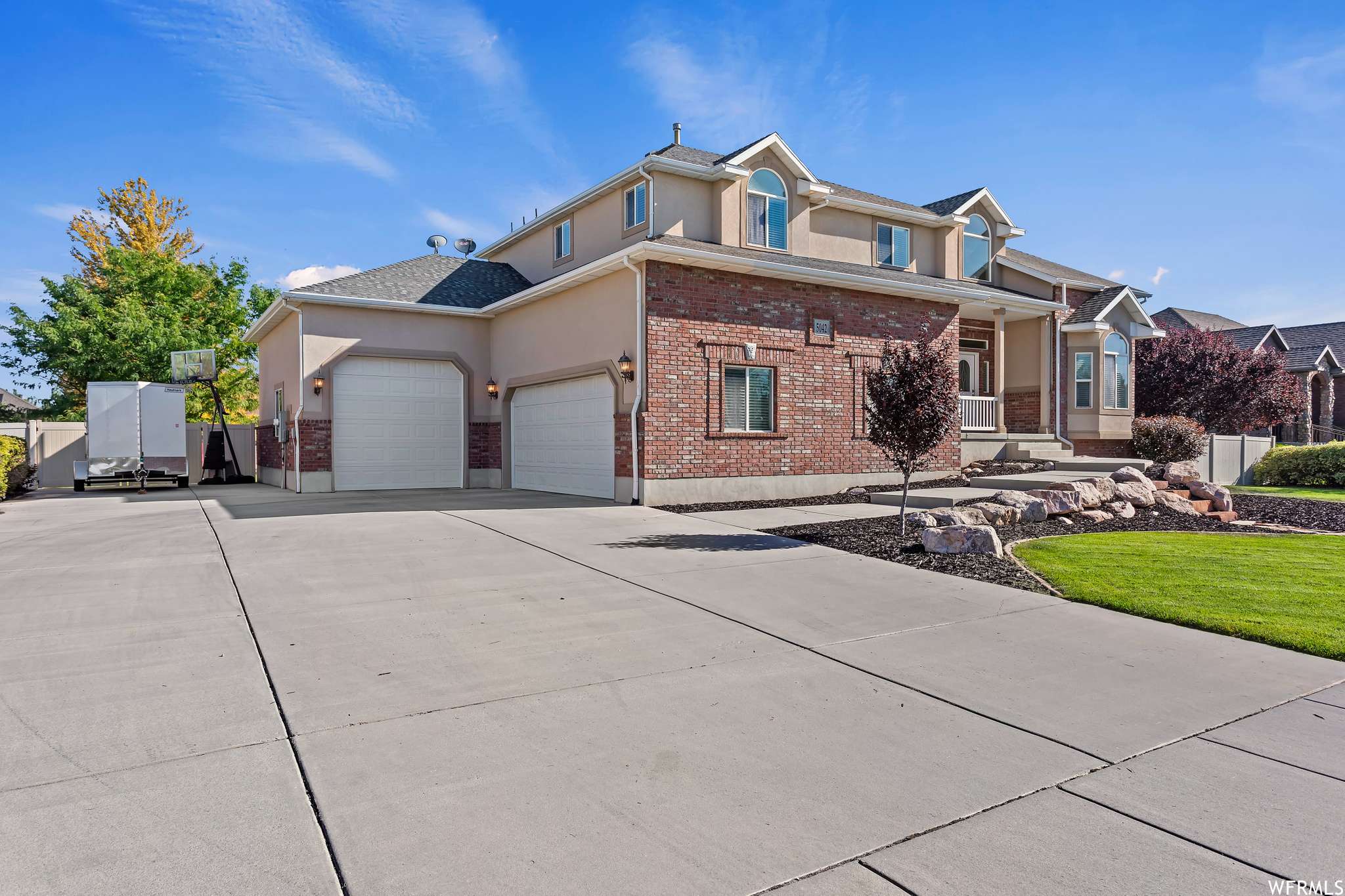For more information regarding the value of a property, please contact us for a free consultation.
5042 W 4175 S West Haven, UT 84401
Want to know what your home might be worth? Contact us for a FREE valuation!

Our team is ready to help you sell your home for the highest possible price ASAP
Key Details
Property Type Single Family Home
Sub Type Single Family Residence
Listing Status Sold
Purchase Type For Sale
Square Footage 4,147 sqft
Price per Sqft $178
Subdivision Fair Grove Estates P
MLS Listing ID 1861006
Sold Date 06/01/23
Style Stories: 2
Bedrooms 6
Full Baths 3
Half Baths 1
Construction Status Blt./Standing
HOA Y/N No
Abv Grd Liv Area 2,712
Year Built 2005
Annual Tax Amount $4,030
Lot Size 0.550 Acres
Acres 0.55
Lot Dimensions 0.0x0.0x0.0
Property Sub-Type Single Family Residence
Property Description
PRICE REDUCED! Quality and style showcase this meticulous 6 bedroom 2 story home located in quiet West Haven culdesac. This home features a beautiful entry way to a formal living room, den/office, and formal dining room to entertain guests. There is a spacious family room on the main floor adjacent kitchen with a main floor laundry. The basement includes another spacious family room with a gaming area, 2 bedrooms, and bathroom. Over a half acre lot allows for gardening, and lots of family play area. Seller will consider including some furnishings. Be sure to see this beautiful home, ready for your family to enjoy.
Location
State UT
County Weber
Area Ogdn; W Hvn; Ter; Rvrdl
Zoning Single-Family
Rooms
Basement Daylight, Full, Walk-Out Access
Primary Bedroom Level Floor: 2nd
Master Bedroom Floor: 2nd
Interior
Interior Features Bath: Master, Bath: Sep. Tub/Shower, Central Vacuum, Closet: Walk-In, Den/Office, Laundry Chute, Oven: Double, Oven: Wall, Range: Gas
Cooling Central Air
Flooring Carpet, Hardwood, Tile
Fireplaces Number 1
Equipment TV Antenna, Trampoline
Fireplace true
Window Features Blinds
Appliance Ceiling Fan, Microwave, Satellite Dish
Laundry Electric Dryer Hookup
Exterior
Exterior Feature Basement Entrance, Deck; Covered, Double Pane Windows, Lighting, Walkout
Garage Spaces 3.0
Utilities Available Natural Gas Connected, Electricity Connected, Sewer Connected, Water Connected
View Y/N No
Roof Type Asphalt
Present Use Single Family
Topography Cul-de-Sac, Fenced: Full, Sprinkler: Auto-Full
Accessibility Accessible Doors, Accessible Hallway(s)
Total Parking Spaces 3
Private Pool false
Building
Lot Description Cul-De-Sac, Fenced: Full, Sprinkler: Auto-Full
Faces South
Story 3
Sewer Sewer: Connected
Water Culinary, Secondary
Structure Type Asphalt,Brick,Stucco
New Construction No
Construction Status Blt./Standing
Schools
Elementary Schools Country View
Middle Schools Rocky Mt
High Schools Fremont
School District Weber
Others
Senior Community No
Tax ID 08-441-0009
Acceptable Financing Cash, Conventional, Exchange, FHA, VA Loan
Horse Property No
Listing Terms Cash, Conventional, Exchange, FHA, VA Loan
Financing Conventional
Read Less
Bought with Realty Experts Inc



