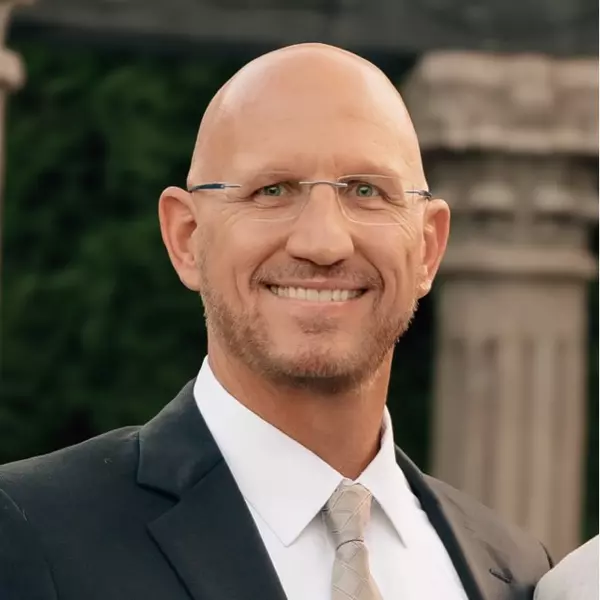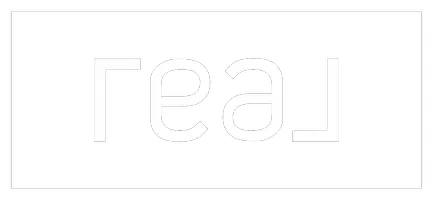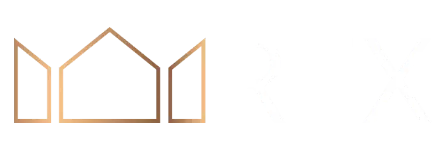For more information regarding the value of a property, please contact us for a free consultation.
2324 LUCKY JOHN DR #45 Park City, UT 84060
Want to know what your home might be worth? Contact us for a FREE valuation!

Our team is ready to help you sell your home for the highest possible price ASAP
Key Details
Property Type Single Family Home
Sub Type Single Family Residence
Listing Status Sold
Purchase Type For Sale
Square Footage 4,858 sqft
Price per Sqft $988
Subdivision Holiday Ranchettes
MLS Listing ID 1881705
Sold Date 06/30/23
Style Stories: 2
Bedrooms 4
Full Baths 2
Half Baths 1
Three Quarter Bath 2
Construction Status Blt./Standing
HOA Fees $29/ann
HOA Y/N Yes
Abv Grd Liv Area 4,858
Year Built 2002
Annual Tax Amount $36,474
Lot Size 1.050 Acres
Acres 1.05
Lot Dimensions 0.0x0.0x0.0
Property Sub-Type Single Family Residence
Property Description
With summer around the corner are you dreaming of lounging poolside surrounded by lush trees in an idyllic mountain setting? Nestled on a private, flat 1.05 acre lot in the highly sought-after Holiday Ranchettes neighborhood of Park Meadows, this timeless equestrian zoned property, walking distance to Park City schools, minutes from the ski slopes and a short stroll into town, offers a slice of paradise that will take your breath away. The mature trees create a natural barrier, providing both privacy and tranquility. Step into the backyard oasis, complete with a 50 foot heated pool and spa perfect for unwinding and relaxation. The meticulously manicured lawn sets the stage for delightful alfresco dining and entertaining on the spacious, heated and partially covered patio complete with an outdoor fireplace that promises cozy evenings under the starlit sky. The timeless mountain modern design with a desirable open living room, dining room and kitchen floor plan creates a seamless flow ideal for socializing with family and friends. The spacious kitchen is a chef's dream equipped with state-of-the-art appliances including a Viking Professional Range with six burners and griddle, four ovens, double Subzero refrigerators and a Miele dishwasher. Art enthusiasts will appreciate the ample art walls providing the perfect canvas for showcasing their collections. On the main level a luxurious primary suite awaits, featuring an ensuite bathroom with a standalone soaking tub, dual vanities and a walkout to a private patio overlooking the stunning backyard oasis. Upstairs you'll discover an expansive guest suite and additional bedroom each with its own ensuite bathroom, as well as an extra-large bunk room / flex room designed to accommodate overflow guests. An additional bathroom with shower adjacent to the pool, generously sized, attached and heated two car garage, functional mudroom with built-ins and boot warmers, main level laundry room with side-by-side LG washer and dryer, Crestron AV System, Lutron Lighting System and heated driveway and back patio complete this one-of-a-kind residence. Located just 30 minutes from Salt Lake International Airport this peaceful retreat in one of Park City's most coveted neighborhoods provides the perfect mountain getaway that will delight your family and friends for generations to come.
Location
State UT
County Summit
Area Park City; Deer Valley
Zoning Single-Family
Rooms
Basement None
Primary Bedroom Level Floor: 2nd
Master Bedroom Floor: 2nd
Main Level Bedrooms 1
Interior
Interior Features Alarm: Security, Bar: Wet, Bath: Master, Central Vacuum, Closet: Walk-In, Disposal, Jetted Tub, Oven: Wall, Range: Gas, Range/Oven: Built-In, Vaulted Ceilings, Granite Countertops
Heating Forced Air, Gas: Radiant, Radiant Floor
Cooling Central Air
Flooring Carpet, Hardwood, Tile, Travertine
Fireplaces Number 3
Equipment Alarm System, Humidifier, Window Coverings
Fireplace true
Window Features Blinds,Drapes,Full
Appliance Dryer, Microwave, Range Hood, Refrigerator, Washer, Water Softener Owned
Exterior
Exterior Feature Double Pane Windows, Entry (Foyer), Horse Property, Lighting, Patio: Covered, Sliding Glass Doors, Patio: Open
Garage Spaces 2.0
Pool Gunite, Fenced, Heated, In Ground, With Spa, Electronic Cover
Utilities Available Natural Gas Connected, Electricity Connected, Sewer Connected, Sewer: Public, Water Connected
Amenities Available Horse Trails, Maintenance, Pets Permitted
View Y/N Yes
View Mountain(s)
Roof Type Wood
Present Use Single Family
Topography Fenced: Full, Road: Paved, Secluded Yard, Sprinkler: Auto-Full, Terrain, Flat, View: Mountain, Drip Irrigation: Auto-Full
Porch Covered, Patio: Open
Total Parking Spaces 6
Private Pool true
Building
Lot Description Fenced: Full, Road: Paved, Secluded, Sprinkler: Auto-Full, View: Mountain, Drip Irrigation: Auto-Full
Faces West
Story 2
Sewer Sewer: Connected, Sewer: Public
Water Culinary, Irrigation
Structure Type Cedar,Stone,Stucco,Other
New Construction No
Construction Status Blt./Standing
Schools
Elementary Schools Mcpolin
Middle Schools Ecker Hill
High Schools Park City
School District Park City
Others
HOA Name Dick Grannis
HOA Fee Include Maintenance Grounds
Senior Community No
Tax ID HR-45
Security Features Security System
Acceptable Financing Cash, Conventional
Horse Property Yes
Listing Terms Cash, Conventional
Financing Cash
Read Less
Bought with Coldwell Banker Realty (Park City-Newpark)




