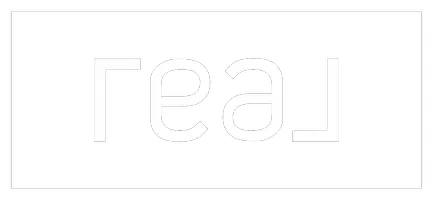For more information regarding the value of a property, please contact us for a free consultation.
4406 S CHARLES DR W West Valley City, UT 84120
Want to know what your home might be worth? Contact us for a FREE valuation!

Our team is ready to help you sell your home for the highest possible price ASAP
Key Details
Property Type Single Family Home
Sub Type Single Family Residence
Listing Status Sold
Purchase Type For Sale
Square Footage 2,074 sqft
Price per Sqft $216
Subdivision Colony West
MLS Listing ID 2066845
Sold Date 04/16/25
Style Rambler/Ranch
Bedrooms 4
Full Baths 1
Three Quarter Bath 1
Construction Status Blt./Standing
HOA Y/N No
Abv Grd Liv Area 1,038
Year Built 1977
Annual Tax Amount $2,797
Lot Size 10,018 Sqft
Acres 0.23
Lot Dimensions 0.0x0.0x0.0
Property Sub-Type Single Family Residence
Property Description
Are you prepared to embark on the next chapter of your life? This residence has been cherished and enjoyed, and it is now poised to welcome its next appreciative owners! From the front porch, you can admire breathtaking mountain views, or relax on the back patio to enjoy the sunset. This property boasts a spacious yard, perfect for outdoor activities and gardening, accessible through elegantFrench doors. Inside, you'll find luxury vinyl plank (LVP) flooring throughout the main floor for a seamless and stylish look. The updated kitchen with stainless steel appliances and tile backsplash offers beautiful design and functionality. A spacious basement offers fresh new carpet and a large laundry/storage room. Conveniently situated near numerous parks, schools, restaurants, shopping centers, and major highways, this home offers a prime location. There are numerous upgrades throughout, with special accommodations for individuals requiring wheelchair accessibility. This home provides all the essential elements for beginning a beautiful new chapter. We invite you to visit, fall in love, and make it your own.
Location
State UT
County Salt Lake
Area Magna; Taylrsvl; Wvc; Slc
Zoning Single-Family
Rooms
Basement Full
Main Level Bedrooms 2
Interior
Interior Features Disposal, French Doors, Gas Log, Kitchen: Updated, Range/Oven: Free Stdng., Video Door Bell(s)
Heating Gas: Central
Cooling Central Air
Flooring Carpet, Tile
Fireplaces Number 1
Fireplaces Type Insert
Equipment Fireplace Insert, Storage Shed(s)
Fireplace true
Appliance Ceiling Fan, Dryer, Microwave, Refrigerator, Washer, Water Softener Owned
Laundry Electric Dryer Hookup
Exterior
Exterior Feature Double Pane Windows, Patio: Open
Carport Spaces 2
Utilities Available Natural Gas Connected, Electricity Connected, Sewer Connected, Sewer: Public, Water Connected
View Y/N No
Roof Type Asphalt
Present Use Single Family
Topography Corner Lot, Fenced: Part
Accessibility Accessible Doors, Accessible Hallway(s), Grip-Accessible Features, Accessible Kitchen, Ramp, Roll-In Shower, Customized Wheelchair Accessible
Porch Patio: Open
Total Parking Spaces 7
Private Pool false
Building
Lot Description Corner Lot, Fenced: Part
Faces East
Story 2
Sewer Sewer: Connected, Sewer: Public
Water Culinary
Structure Type Brick
New Construction No
Construction Status Blt./Standing
Schools
Elementary Schools Academy Park
Middle Schools John F. Kennedy
High Schools Hunter
School District Granite
Others
Senior Community No
Tax ID 21-06-326-007
Acceptable Financing Cash, Conventional, FHA, VA Loan
Horse Property No
Listing Terms Cash, Conventional, FHA, VA Loan
Financing FHA
Read Less
Bought with Jason Mitchell Real Estate Utah LLC




