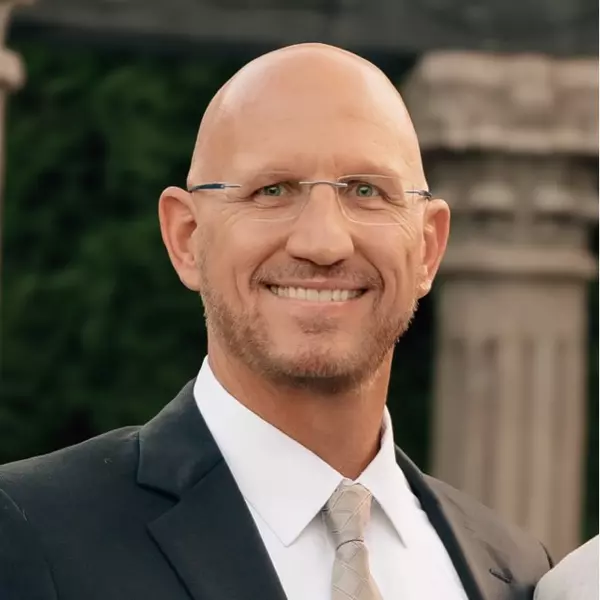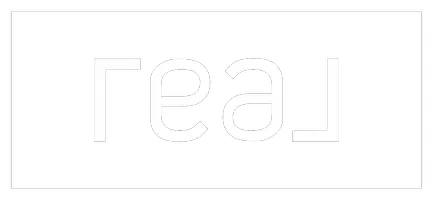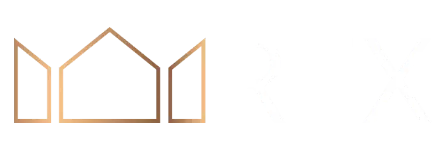For more information regarding the value of a property, please contact us for a free consultation.
1136 N COTTAGE WAY Midway, UT 84049
Want to know what your home might be worth? Contact us for a FREE valuation!

Our team is ready to help you sell your home for the highest possible price ASAP
Key Details
Property Type Single Family Home
Sub Type Single Family Residence
Listing Status Sold
Purchase Type For Sale
Square Footage 5,926 sqft
Price per Sqft $269
Subdivision Cottages On The Green
MLS Listing ID 2062727
Sold Date 05/05/25
Style Stories: 2
Bedrooms 6
Full Baths 2
Three Quarter Bath 4
Construction Status Blt./Standing
HOA Fees $31/ann
HOA Y/N Yes
Abv Grd Liv Area 3,926
Year Built 2007
Annual Tax Amount $9,029
Lot Size 0.420 Acres
Acres 0.42
Lot Dimensions 0.0x0.0x0.0
Property Sub-Type Single Family Residence
Property Description
What an incredible Midway dream. Enjoy this great home, well maintained, in a great neighborhood without all the HOA hassle. It's all the best perks of Midway, and plenty big for all of your needs! Extra huge garage for all the toys with the mountains, and best part, every bedroom has it's own bathroom! Come see this great home. Contact agent for details or questions. All information, figures, and documentation provided as a courtesy, buyer to verify all information.
Location
State UT
County Wasatch
Area Midway
Zoning Single-Family
Direction Located in Cottage On The Green neighborhood just off Homestead Drive near Blue Boar Inn on Cottage Way. Near Wasatch State Park.
Rooms
Basement Daylight, Entrance, Full, Walk-Out Access
Main Level Bedrooms 2
Interior
Interior Features Alarm: Fire, Alarm: Security, Bar: Wet, Bath: Sep. Tub/Shower, Closet: Walk-In, Den/Office, Disposal, Gas Log, Great Room, Jetted Tub, Oven: Double, Oven: Wall, Range: Countertop, Range: Gas, Range/Oven: Built-In, Vaulted Ceilings, Granite Countertops, Video Camera(s), Smart Thermostat(s)
Cooling Central Air, Heat Pump, Active Solar
Flooring Carpet, Hardwood, Tile, Slate
Fireplaces Number 2
Fireplaces Type Insert
Equipment Alarm System, Fireplace Insert, Window Coverings
Fireplace true
Window Features Blinds,Plantation Shutters,Shades
Appliance Ceiling Fan, Microwave, Range Hood, Refrigerator, Water Softener Owned
Laundry Electric Dryer Hookup, Gas Dryer Hookup
Exterior
Exterior Feature Balcony, Basement Entrance, Deck; Covered, Double Pane Windows, Entry (Foyer), Lighting, Patio: Covered, Porch: Open, Walkout, Patio: Open
Garage Spaces 6.0
Utilities Available Natural Gas Connected, Electricity Connected, Sewer Connected, Sewer: Public, Water Connected
View Y/N Yes
View Mountain(s), Valley
Roof Type Asphalt
Present Use Single Family
Topography Curb & Gutter, Fenced: Part, Road: Paved, Secluded Yard, Sprinkler: Auto-Full, Terrain, Flat, Terrain: Grad Slope, View: Mountain, View: Valley
Accessibility Single Level Living
Porch Covered, Porch: Open, Patio: Open
Total Parking Spaces 12
Private Pool false
Building
Lot Description Curb & Gutter, Fenced: Part, Road: Paved, Secluded, Sprinkler: Auto-Full, Terrain: Grad Slope, View: Mountain, View: Valley
Story 3
Sewer Sewer: Connected, Sewer: Public
Water Culinary
Solar Panels Owned
Structure Type Stone,Stucco
New Construction No
Construction Status Blt./Standing
Schools
Elementary Schools Midway
Middle Schools Wasatch
High Schools Wasatch
School District Wasatch
Others
HOA Name Cottages on the Green HOA
Senior Community No
Tax ID 00-0015-1626
Security Features Fire Alarm,Security System
Acceptable Financing Cash, Conventional, VA Loan
Horse Property No
Listing Terms Cash, Conventional, VA Loan
Financing VA
Solar Panels Ownership Owned
Read Less
Bought with Agency Realty, LLC




