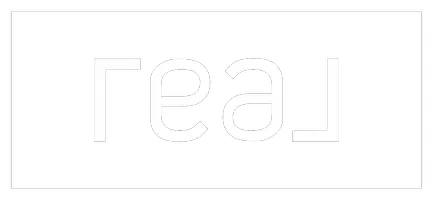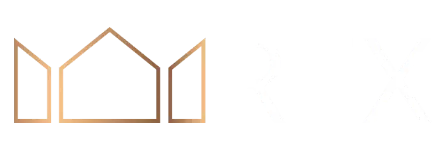For more information regarding the value of a property, please contact us for a free consultation.
13623 S BLAYDE DR W Herriman, UT 84096
Want to know what your home might be worth? Contact us for a FREE valuation!

Our team is ready to help you sell your home for the highest possible price ASAP
Key Details
Property Type Single Family Home
Sub Type Single Family Residence
Listing Status Sold
Purchase Type For Sale
Square Footage 3,796 sqft
Price per Sqft $169
Subdivision Hamilton Farms
MLS Listing ID 2082932
Sold Date 07/07/25
Style Stories: 2
Bedrooms 5
Full Baths 3
Half Baths 1
Construction Status Blt./Standing
HOA Y/N No
Abv Grd Liv Area 2,656
Year Built 2006
Annual Tax Amount $3,818
Lot Size 10,018 Sqft
Acres 0.23
Lot Dimensions 0.0x0.0x0.0
Property Sub-Type Single Family Residence
Property Description
Fantastic Herriman home on a nearly 1/4 acre lot! The spacious Primary Suite has it's own en-suite bathroom and large walk-in closet. 5 total bedrooms (3 bedrooms upstairs plus a loft, and 2 bedrooms downstairs.) SECOND FULL KITCHEN in the fully finished basement! Nice, big back yard, fully fenced, mature landscaping with RV Parking, no HOA, and a quiet street with very low traffic! Ideal location near all amenities including great schools, restaurants, shopping, recreation and more! Choose between Herriman or Mountain Ridge HS. Come and see this wonderful home for yourself and all that Herriman has to offer! Contact Listing Agent if you would like a walk through video tour sent to your email. All info to be verified by Buyer and Buyer's Agent, including square footage.
Location
State UT
County Salt Lake
Area Wj; Sj; Rvrton; Herriman; Bingh
Zoning Single-Family
Rooms
Basement Full
Interior
Interior Features Closet: Walk-In, Den/Office, Range/Oven: Built-In
Heating Gas: Central
Cooling Central Air
Flooring Carpet, Laminate
Equipment Storage Shed(s), Window Coverings
Fireplace false
Window Features Blinds,Drapes,Plantation Shutters
Appliance Dryer, Microwave, Range Hood, Refrigerator, Washer, Water Softener Owned
Laundry Electric Dryer Hookup
Exterior
Exterior Feature Patio: Open
Garage Spaces 2.0
Utilities Available Natural Gas Connected, Electricity Connected, Sewer Connected, Water Connected
View Y/N Yes
View Mountain(s)
Roof Type Asphalt
Present Use Single Family
Topography Curb & Gutter, Fenced: Full, Road: Paved, Sidewalks, Sprinkler: Auto-Full, Terrain, Flat, View: Mountain
Porch Patio: Open
Total Parking Spaces 8
Private Pool false
Building
Lot Description Curb & Gutter, Fenced: Full, Road: Paved, Sidewalks, Sprinkler: Auto-Full, View: Mountain
Faces South
Story 3
Sewer Sewer: Connected
Water Culinary
Structure Type Brick,Stucco
New Construction No
Construction Status Blt./Standing
Schools
Elementary Schools Butterfield Canyon
School District Jordan
Others
Senior Community No
Tax ID 32-03-258-002
Acceptable Financing Cash, Conventional, FHA, VA Loan
Horse Property No
Listing Terms Cash, Conventional, FHA, VA Loan
Financing Conventional
Read Less
Bought with Donat & Company LLC




