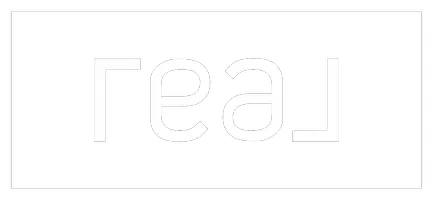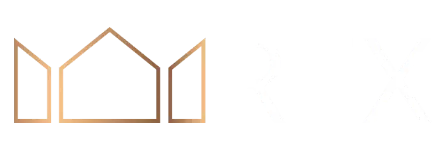For more information regarding the value of a property, please contact us for a free consultation.
1335 DEER VALLEY DR S Park City, UT 84060
Want to know what your home might be worth? Contact us for a FREE valuation!

Our team is ready to help you sell your home for the highest possible price ASAP
Key Details
Property Type Townhouse
Sub Type Townhouse
Listing Status Sold
Purchase Type For Sale
Square Footage 2,045 sqft
Price per Sqft $1,014
Subdivision Aspen Wood Condominium
MLS Listing ID 2076585
Sold Date 07/11/25
Style Townhouse; Row-end
Bedrooms 3
Full Baths 3
Half Baths 1
Construction Status Blt./Standing
HOA Fees $1,232/qua
HOA Y/N Yes
Year Built 1980
Annual Tax Amount $8,522
Lot Size 2,178 Sqft
Acres 0.05
Lot Dimensions 0.0x0.0x0.0
Property Sub-Type Townhouse
Property Description
This beautifully designed 3-bedroom, 2-level end-unit offers bright, open living with vaulted ceilings and abundant natural light. The main level features a welcoming open-concept kitchen and living area, ideal for entertaining. The kitchen is equipped with granite countertops, a Wolf range, Sub-Zero refrigerator and freezer, Asko dishwasher, and wine cooler. Just off the kitchen, a spacious deck invites you to relax in the private hot tub, fire up the BBQ, and take in breathtaking views of the ski runs and the iconic St. Regis. Also on the main floor is the master suite with an ensuite bath, along with a convenient half bath for guests.
Location
State UT
County Summit
Area Park City; Deer Valley
Zoning Short Term Rental Allowed
Rooms
Basement Walk-Out Access
Interior
Interior Features Alarm: Fire, Closet: Walk-In, Disposal, Jetted Tub, Range: Gas, Vaulted Ceilings, Granite Countertops, Smart Thermostat(s)
Heating Forced Air
Cooling Central Air
Flooring Carpet, Hardwood, Tile
Fireplaces Number 1
Equipment Hot Tub, Humidifier, Window Coverings
Fireplace true
Window Features Drapes
Appliance Portable Dishwasher, Microwave, Refrigerator, Water Softener Owned
Exterior
Exterior Feature Balcony, Deck; Covered, Patio: Covered, Sliding Glass Doors
Garage Spaces 1.0
Utilities Available Natural Gas Connected, Electricity Connected, Sewer Connected, Sewer: Public, Water Connected
Amenities Available Cable TV, Pet Rules, Pets Permitted, Snow Removal
View Y/N Yes
View Mountain(s)
Roof Type Asphalt
Present Use Residential
Topography Corner Lot, Terrain, Flat, View: Mountain
Porch Covered
Total Parking Spaces 1
Private Pool false
Building
Lot Description Corner Lot, View: Mountain
Sewer Sewer: Connected, Sewer: Public
Water Culinary
New Construction No
Construction Status Blt./Standing
Schools
Elementary Schools Mcpolin
Middle Schools Treasure Mt
High Schools Park City
School District Park City
Others
HOA Name Allyson Dickey
HOA Fee Include Cable TV
Senior Community No
Tax ID APW-1-AM
Security Features Fire Alarm
Acceptable Financing Cash, Conventional
Horse Property No
Listing Terms Cash, Conventional
Financing Cash
Read Less
Bought with Christies International Real Estate Park City




