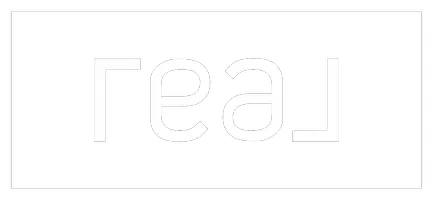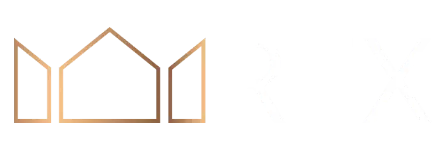For more information regarding the value of a property, please contact us for a free consultation.
485 PARKVIEW DR Summit Park, UT 84098
Want to know what your home might be worth? Contact us for a FREE valuation!

Our team is ready to help you sell your home for the highest possible price ASAP
Key Details
Property Type Single Family Home
Sub Type Single Family Residence
Listing Status Sold
Purchase Type For Sale
Square Footage 3,983 sqft
Price per Sqft $373
Subdivision Summit Park Subdivision
MLS Listing ID 2094870
Sold Date 08/01/25
Style Stories: 2
Bedrooms 5
Full Baths 3
Construction Status Blt./Standing
HOA Fees $4/ann
HOA Y/N Yes
Abv Grd Liv Area 2,053
Year Built 2017
Annual Tax Amount $6,169
Lot Size 10,454 Sqft
Acres 0.24
Lot Dimensions 49.0x52.0x49.0
Property Sub-Type Single Family Residence
Property Description
485 Parkview Drive is a light-filled mountain home with soaring vaulted ceilings and a clean, modern feel. Wide-plank white oak floors run throughout the open-concept living space, where large windows frame the surrounding pines and bring the outside in. Natural light fills every corner of the home, creating a warm and inviting atmosphere year-round. Two expansive decks offer plenty of room for outdoor living, whether you're hosting friends, grilling dinner, or relaxing in the hot tub beneath the stars. A flat driveway leads to an oversized two-car garage with additional parking space-rare for the area and perfect for guests or extra gear. Mature trees provide privacy and a peaceful backdrop, while the location offers easy access to both Salt Lake and Park City. The lower level includes a fully functional basement apartment with its own entrance and kitchen-ideal for guests, renters, or multi-generational living. It's a quiet mountain setting with all the comforts of home.
Location
State UT
County Summit
Area Park City; Kimball Jct; Smt Pk
Zoning Single-Family
Rooms
Basement Daylight, Full, Walk-Out Access
Main Level Bedrooms 3
Interior
Interior Features Bar: Wet, Basement Apartment, Bath: Primary, Bath: Sep. Tub/Shower, Closet: Walk-In, Den/Office, Disposal, Kitchen: Second, Mother-in-Law Apt., Oven: Double, Oven: Gas, Range: Gas, Range/Oven: Built-In, Vaulted Ceilings, Granite Countertops
Heating Forced Air, Gas: Central
Cooling Central Air
Flooring Carpet, Hardwood, Tile
Fireplaces Number 2
Equipment Hot Tub
Fireplace true
Window Features Blinds
Appliance Ceiling Fan, Dryer, Microwave, Refrigerator, Washer, Water Softener Owned
Laundry Electric Dryer Hookup
Exterior
Exterior Feature Basement Entrance, Deck; Covered, Double Pane Windows, Porch: Open, Sliding Glass Doors, Walkout
Garage Spaces 2.0
Utilities Available Natural Gas Connected, Electricity Connected, Sewer Connected, Water Connected
View Y/N Yes
View Mountain(s), Valley
Roof Type Asphalt,Metal,Pitched
Present Use Single Family
Topography Road: Paved, Sprinkler: Auto-Part, Terrain: Grad Slope, View: Mountain, View: Valley, Wooded, Drip Irrigation: Auto-Part
Accessibility Accessible Electrical and Environmental Controls, Single Level Living
Porch Porch: Open
Total Parking Spaces 2
Private Pool false
Building
Lot Description Road: Paved, Sprinkler: Auto-Part, Terrain: Grad Slope, View: Mountain, View: Valley, Wooded, Drip Irrigation: Auto-Part
Faces West
Story 2
Sewer Sewer: Connected
Water Culinary
Structure Type Asphalt,Cedar
New Construction No
Construction Status Blt./Standing
Schools
Elementary Schools Jeremy Ranch
Middle Schools Ecker Hill
High Schools Park City
School District Park City
Others
HOA Name summitparkutah.net
Senior Community No
Tax ID SU-I-14
Acceptable Financing Cash, Conventional
Horse Property No
Listing Terms Cash, Conventional
Financing Cash
Read Less
Bought with Summit Sotheby's International Realty




