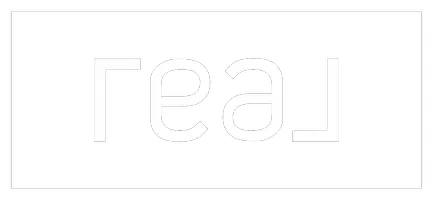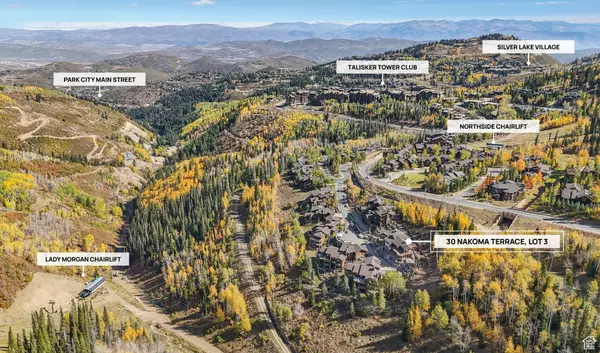For more information regarding the value of a property, please contact us for a free consultation.
30 NAKOMA TER #3 Park City, UT 84060
Want to know what your home might be worth? Contact us for a FREE valuation!

Our team is ready to help you sell your home for the highest possible price ASAP
Key Details
Property Type Single Family Home
Sub Type Single Family Residence
Listing Status Sold
Purchase Type For Sale
Square Footage 5,541 sqft
Price per Sqft $2,346
Subdivision Nakoma
MLS Listing ID 2054352
Sold Date 07/31/25
Style Stories: 2
Bedrooms 5
Full Baths 2
Half Baths 1
Three Quarter Bath 3
Construction Status Blt./Standing
HOA Fees $3,977/ann
HOA Y/N Yes
Abv Grd Liv Area 5,212
Year Built 2025
Annual Tax Amount $12,225
Lot Size 0.680 Acres
Acres 0.68
Lot Dimensions 0.0x0.0x0.0
Property Sub-Type Single Family Residence
Property Description
Deer Valley's Nakoma has saved the best for last! Located in the exclusive Nakoma development in Empire Pass, this newly built luxury home offers the perfect combination of modern elegance and mountain living. With 5 bedrooms, 7 bathrooms, and 5,540 square feet of meticulously designed living space, this home is a true masterpiece. Designed with a mid-century modern aesthetic, it seamlessly blends clean lines, expansive windows, and luxurious finishes to create a bright, open, and inviting atmosphere. This exceptional residence offers direct access to the slopes via the Northside Chairlift and Lady Morgan Chairlift. Whether you're an avid skier or enjoy the convenience of quick access to world-class skiing, this home's prime location is truly unrivaled. Ski to and from your back door with ease, enjoying the best of Deer Valley's renowned terrain. The home's architectural design is inspired by mid-century modern principles, incorporating clean lines, open spaces, and generous windows that allow natural light to flood the interior. The combination of natural materials creates a sophisticated yet relaxed ambiance that is perfect for mountain living.
Location
State UT
County Summit
Area Park City; Deer Valley
Rooms
Basement None, Entrance
Main Level Bedrooms 4
Interior
Interior Features Alarm: Security, Bath: Sep. Tub/Shower, Den/Office, Oven: Gas, Range: Gas
Heating Forced Air, Radiant Floor
Cooling Central Air
Flooring Hardwood, Tile
Fireplaces Number 2
Equipment Alarm System
Fireplace true
Appliance Dryer, Microwave, Range Hood, Refrigerator, Washer, Water Softener Owned
Laundry Gas Dryer Hookup
Exterior
Exterior Feature Patio: Covered
Garage Spaces 2.0
Utilities Available Natural Gas Connected, Electricity Connected, Sewer Connected, Sewer: Public, Water Connected
Amenities Available Insurance, Maintenance, Snow Removal
View Y/N No
Roof Type Asphalt
Present Use Single Family
Topography Cul-de-Sac, Road: Paved, Terrain: Grad Slope
Porch Covered
Total Parking Spaces 2
Private Pool false
Building
Lot Description Cul-De-Sac, Road: Paved, Terrain: Grad Slope
Story 3
Sewer Sewer: Connected, Sewer: Public
Water Culinary
Structure Type Stone,Other
New Construction No
Construction Status Blt./Standing
Schools
Elementary Schools Mcpolin
Middle Schools Ecker Hill
High Schools Park City
School District Park City
Others
HOA Name Mike Thomas
HOA Fee Include Insurance,Maintenance Grounds
Senior Community No
Tax ID NAKOMA-3-1am
Security Features Security System
Acceptable Financing Cash, Conventional
Horse Property No
Listing Terms Cash, Conventional
Financing Cash
Read Less
Bought with KW Park City Keller Williams Real Estate




