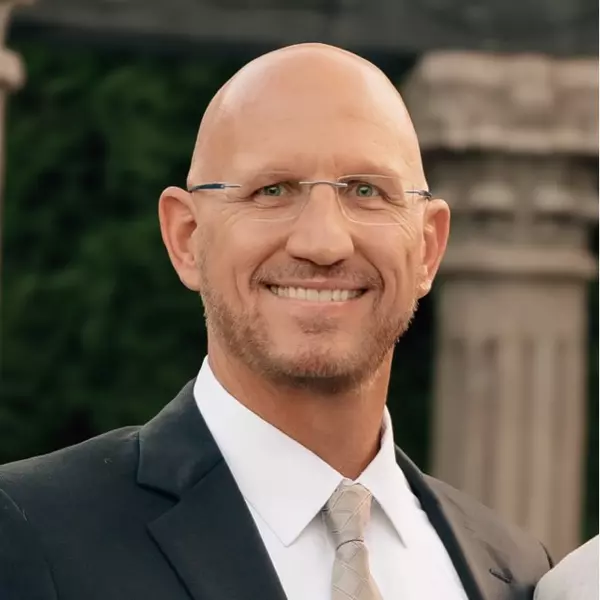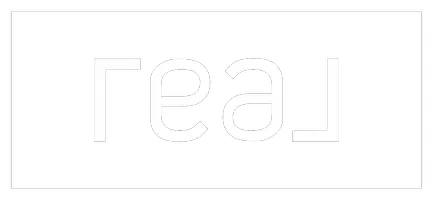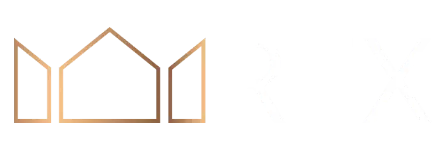For more information regarding the value of a property, please contact us for a free consultation.
3733 ASPEN PT Park City, UT 84098
Want to know what your home might be worth? Contact us for a FREE valuation!

Our team is ready to help you sell your home for the highest possible price ASAP
Key Details
Property Type Single Family Home
Sub Type Single Family Residence
Listing Status Sold
Purchase Type For Sale
Square Footage 6,596 sqft
Price per Sqft $894
Subdivision Aspen Camp Subdivision
MLS Listing ID 2087224
Sold Date 08/04/25
Style Stories: 2
Bedrooms 4
Full Baths 1
Half Baths 2
Three Quarter Bath 3
Construction Status Blt./Standing
HOA Fees $500/qua
HOA Y/N Yes
Abv Grd Liv Area 3,781
Year Built 2018
Annual Tax Amount $32,367
Lot Size 1.020 Acres
Acres 1.02
Lot Dimensions 0.0x0.0x0.0
Property Sub-Type Single Family Residence
Property Description
Beautifully crafted in 2018 by Rick Tabaracci of Tabco and designed by Park City Design+Build, this residence was constructed as a custom residence for the current owners. It is sited on a quiet five lot cul de sac within Aspen Camp wherein all of the lots around it have been built upon(no construction around you!) Inside, the home boasts an open concept layout emphasizing space and natural light. Floor to ceiling windows wired with electric blinds wrap the great room with unobstructed Uinta Mountain Range views to the east with only the stars and sky in the evening. Quite spectacular really. With just over 1000 sq ft of deck space coupled with 780 sq ft of patio space, there is no reason to not be outside. Freshly stained Thermory decking provides a smooth surface if you like to be in bare feet that doesnt get hot like composite does. An built in grill and fireplace will compliment whatever kind of outdoor furniture you decide upon. Offerred predominantly furnished, the opportunity to put your personal touches on the inside of the home remain, but the ease of arriving with just your suitcase is still present. Matching kitchen islands, a large walk in pantry, generous cabinet pull outs, nd a lot of surface area make the kitchen very workable. The primary, an office off of the primary, and a guest suite also reside on the main level for true main level living. As you head down to the walk out lower level, 2 additional bedrooms preside as well as a large great room with 2 sets of built in bunk beds and hot tub! The privacy and views within this home are admirable. Promontory The Ranch Club is more than just a place to live, its a place to make memories all spring, summer, fall, and winter long. Come and experience what your friends have been talking about.
Location
State UT
County Summit
Area Park City; Kimball Jct; Smt Pk
Zoning Single-Family
Rooms
Basement Full, Walk-Out Access
Main Level Bedrooms 2
Interior
Interior Features Alarm: Fire, Bath: Primary, Closet: Walk-In, Den/Office, Great Room, Oven: Double, Vaulted Ceilings, Granite Countertops, Smart Thermostat(s)
Heating Forced Air, Radiant Floor
Cooling Central Air
Flooring Carpet, Hardwood, Tile
Fireplaces Number 4
Equipment Hot Tub, Humidifier
Fireplace true
Window Features Blinds
Appliance Dryer, Microwave, Range Hood, Refrigerator, Washer, Water Softener Owned
Laundry Electric Dryer Hookup, Gas Dryer Hookup
Exterior
Exterior Feature Deck; Covered, Double Pane Windows, Entry (Foyer), Lighting, Porch: Open, Sliding Glass Doors, Walkout, Patio: Open
Garage Spaces 3.0
Utilities Available Natural Gas Connected, Electricity Connected, Sewer Connected, Sewer: Public, Water Connected
Amenities Available Barbecue, Biking Trails, Clubhouse, Concierge, Controlled Access, Fire Pit, Gated, Golf Course, Fitness Center, Hiking Trails, Horse Trails, On Site Security, Pet Rules, Pets Permitted, Picnic Area, Playground, Pool, Sauna, Security, Spa/Hot Tub, Tennis Court(s)
View Y/N Yes
View Mountain(s), Valley
Roof Type Metal
Present Use Single Family
Topography Cul-de-Sac, Road: Paved, Secluded Yard, Sprinkler: Auto-Full, Terrain: Grad Slope, View: Mountain, View: Valley
Porch Porch: Open, Patio: Open
Total Parking Spaces 11
Private Pool false
Building
Lot Description Cul-De-Sac, Road: Paved, Secluded, Sprinkler: Auto-Full, Terrain: Grad Slope, View: Mountain, View: Valley
Faces South
Story 2
Sewer Sewer: Connected, Sewer: Public
Water Culinary
Structure Type Cedar,Stone,Other
New Construction No
Construction Status Blt./Standing
Schools
Elementary Schools South Summit
Middle Schools South Summit
High Schools South Summit
School District South Summit
Others
HOA Name Morgan Reese
Senior Community No
Tax ID AC-22
Security Features Fire Alarm
Acceptable Financing Cash, Conventional
Horse Property No
Listing Terms Cash, Conventional
Financing Cash
Read Less
Bought with Berkshire Hathaway HomeServices Utah Properties (Promontory)




